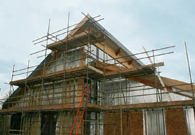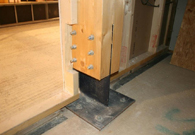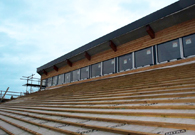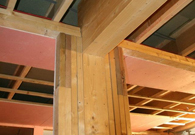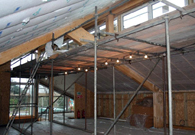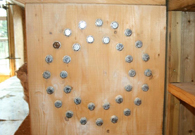Range of Services
Read more
Projects
Staplehurst Free Church, Staplehurst, Kent
Role: Structural engineer employed by timber frame manufacturer
A single-storey glulam framed building with timber frame panel infill. The nave is vaulted with clerestory windows at high level with the large 15 metre open space created by 190mm x 540mm glulam portal frames. The hauch connections are formed by hidden steel plates and maximum efficiency circular bolt sets.
The opposite end of the church has a mezzanine floor formed with cantilever glulam beams and a further smaller glulam moment frame supporting floor joists and roof structure. The roof and floor structure is constructed with ‘I’ joists. The full height gable panels that surround the large feature glazed areas are formed with glulam posts to resist the wind loads. A truly fantastic looking building with many architectural features that required careful structural consideration and attention to detail. We worked closely with the timber frame manufacturer and architect to realise the design and specification.
